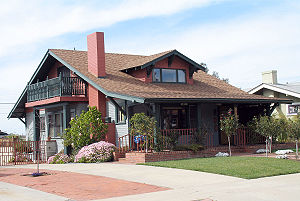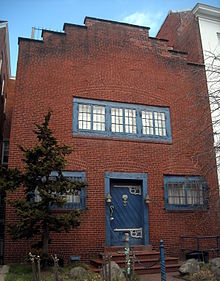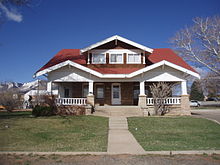- American Craftsman
-
 Craftsman-style bungalow in San Diego, California. Craftsman style homes are common in older neighborhoods of many American cities.
Craftsman-style bungalow in San Diego, California. Craftsman style homes are common in older neighborhoods of many American cities.
The American Craftsman Style, or the American Arts and Crafts Movement, is an American domestic architectural, interior design, landscape design, applied arts, and decorative arts style and lifestyle philosophy that began in the last years of the 19th century. As a comprehensive design and art movement it remained popular into the 1930s. However, in decorative arts and architectural design it has continued with numerous revivals and restoration projects through present times.
Contents
British origins
The American Craftsman style has its origins from the British Arts and Crafts movement which began as a philosophy and artistic style founded by William Morris earlier in the 1860s. The British movement was a reaction to the Industrial Revolution, with its disregard for the individual worker and degradation of the dignity of human labor. Seeking to ennoble the craftsman once again, the movement emphasized the hand-made over the mass-produced.
The Arts and Crafts movement was also a reaction against the eclectic 'over-decorated' aesthetic of the Victorian era. It was an anti-Victorian movement, with William Morris a staunch socialist. However, the expensive fabrication and construction materials and costly hand-made techniques used meant that the created works of the movement were actually only serving a wealthy clientele, often derided as "champagne socialists". However the philosophy and aesthetics of the British Arts and Crafts movement inspired a wide variety of related but conceptually distinct design movements throughout Europe, as well as the 'American Craftsman' movement in North America.
United States developments
While the British movement was a response to the Victorian, the Arts and Crafts style's arrival in the United States was precisely at the moment when the Victorian era was coming to a close. The American Arts and Crafts Movement did share the philosophy of the reform movement and encouraged originality, simplicity of form, local natural materials, and the visibility of handicraft. It was distinguished by being concerned with ennobling the modest homes of the rapidly expanding American middle class, which became the Craftsman Bungalow style.
Origins
1897 Boston exhibition
In the late 1890s, a group of Boston’s more influential architects, designers, and educators were determined to bring the design reforms begun in Britain by William Morris to America. Their first meeting, to organize an exhibition of contemporary craft objects, was held in January 1897 at the Museum of Fine Arts, Boston (MFA). Present at this meeting were local: museum trustees including General Charles Loring, William Sturgis Bigelow, and Denman Ross; art collectors and patrons; writers and art critics, such as Sylvester Baxter for the Boston Evening Transcript; and artists and architects, such as Ross Turner and Ralph Clipson Sturgis.
They succeeded in opening the first American Arts and Crafts Exhibition in April 1897 at Copley Hall, featuring over 1000 objects made by 160 craftsmen, half of whom were craftswomen. Some of the exhibit's supporters included: the founder of Harvard’s School of Architecture Langford Warren; social reformers Mrs. Richard Morris Hunt; Arthur Astor Carey and Edwin Mead; and graphic designer Will Bradley. When consumers and manufacturers realized the aesthetic and technical potential of the Arts and Crafts style's applied arts, the process with craftsmen and designers for design reform in Boston commenced.
Society of Arts and Crafts
The exhibition's success brought the formation of The Society of Arts and Crafts in June 1897, with a mandate to “Develop and encourage higher standards in the handicrafts.” The twenty one founders, including Charles Elliot Norton, focused beyond consumer sales marketing, focusing on the relationship of artists and designers to the world of commerce, encouraging them to produce work with workmanship and design of the highest qualities.
The Society of Arts and Crafts mandate was soon expanded into a credo which read:
This Society was incorporated for the purpose of promoting artistic work in all branches of handicraft. It hopes to bring Designers and Workmen into mutually helpful relations, and to encourage workmen to execute designs of their own. It endeavors to stimulate in workmen an appreciation of the dignity and value of good design; to counteract the popular impatience of Law and Form, and the desire for over-ornamentation and specious originality. It will insist upon the necessity of sobriety and restraint, or ordered arrangement, of due regard for the relation between the form of an object and its use, and of harmony and fitness in the decoration put upon it.The Craftsman
In the United States the Arts and Crafts style incorporated locally handcrafted wood, glass, and metal work creating objects that were both simple and elegant. In architecture, reacting to both Victorian architectural opulence and increasingly common mass-produced housing, the style incorporated a visible sturdy structure, of clean lines and natural materials. The movement's name American Craftsman came from the popular magazine, The Craftsman, founded in 1901 by philosopher, designer, furniture maker, and editor Gustav Stickley. The magazine featured original house and furniture designs by Harvey Ellis, the Greene and Greene company, and others. The designs, while influenced by the ideals of the British movement, found inspiration in specifically American antecedents such as Shaker furniture and the Mission Revival Style, and the Anglo-Japanese style. Emphasis on the originality of the artist/craftsman led to the later design concepts of the 1930s Art Deco movement.
Craftsman architectural design
The Edward Lind Morse Studio, designed by architects Hornblower & Marshall in 1902, located in the Sheridan-Kalorama neighborhood of Washington, D.C.
Several developments in the American domestic architecture of the period are traceable not only to changes in taste and style but also to the shift from the upper- to middle-class patronage. The American Victorian typically took the form of a two-story square house with a hip roof disguised behind a variety of two-storied bays, with an assortment of gables as well as octagonal or round turrets and wraparound porches presenting a complex facade. Typically, the basic square house was also complemented by a back wing complete with its own entrances, and a stairwell that housed the kitchen, pantries, and scullery on the first floor and the servants' quarters on the second. Fitted with inferior-quality woodwork and hardware, and noticeably smaller bedrooms and lower ceiling heights, the Victorian kitchen-servants' wing embodied the aristocratic class distinctions of the Old World.
With the large bays, turrets, and rear wing removed, the front porch simplified, and the ceilings lowered somewhat, it is not difficult to see how the American Foursquare developed from the common American Queen Anne. The middle-class housewife of the era would not have domestic servants (at least not live-in ones) and would be doing much if not all of the housework herself, as well as watching the children. These added roles made it important that the kitchen be integrated into the main house with easy sight lines to the common areas of the main floor (the dining and living rooms) as well as to the back yard. Commonly, the butler's pantry of the Victorian Era was replaced with dining room cabinetry that often consisted of "built-ins", which gave home designers the opportunity to incorporate wood and glass craftsmanship into the public aspects of the home.
Another common design development arising from the class-shift of the time was the built-in "breakfast nook" in the kitchen. The Victorian kitchen of the previous era was separated from the family view and daily routine. It typically had a work table (having the equivalent purpose of the modern countertop) at which the servants would eat after the family meal was served and the kitchen tidied. The Victorian kitchen had no "proper" place for a family member to sit, eat, or do anything else. Again, as the housewife of the Craftsman era was now preparing the family meals, the Victorian kitchen gave way to one designed as the heart of the family's daily life. The breakfast nook often placed under a window or in its own bay provided a place for the family to gather at any time of the day or evening, particularly while food was being prepared.
Craftsman architects
In Southern California the firm Greene and Greene are the most renowned practitioners of the original American Craftsman Style, and were based in Pasadena, California. Their projects for Ultimate bungalows include the Gamble House and Robert R. Blacker House in Pasadena, and the Thorsen House in Berkeley - with numerous others in California. Other examples in the Los Angeles region include the Lummis House
In Northern California the architects Bernard Maybeck, with the Swedenborgian Church (San Francisco, California); and Julia Morgan, with the Asilomar Conference Grounds and Mills College projects, are renowned for their well planned and detailed projects in the Craftsman style. Many other designers and projects represent the style in the region.
In San Diego, California the style was also popular. Architect David Owen Dryden designed and built many Craftsman California bungalows in the North Park district, now a proposed Dryden Historic District. The 1905 Marston House of George Marston in Balboa Park was designed by local architects Irving Gill and William Hebbard.
Frank Lloyd Wright, one of the most important and prolific architects of houses in the U.S., was one of the originators of the Prairie School style, which was an organic architecture outgrowth of both the American Craftsman style aesthetics and its philosophy for quality middle-class home design. Wright's career spanned through the Victorian, Chicago School, American Craftsman, Prairie School, International style, and Modernism movements. The Robie House is an example of his American Craftsman inspired Prairie School work.
In the early 1900s, developer Herberg J. Hapgood built numbers of Craftsman-style homes, many from stucco, that comprise the lakeside borough of Mountain Lakes, New Jersey. Residents were called "Lakers," though Hapgood eventually went bankrupt. The homes followed signature styles, including bungalows and chalets.
Common architectural design features
- Low-pitched roof lines, gabled or hipped roof
- Deeply overhanging eaves,
- Exposed rafters or decorative brackets under eaves
- Front porch beneath extension of main roof
- Tapered, square columns supporting roof
- 4-over-1 or 6-over-1 double-hung windows
- Frank Lloyd Wright design motifs
- Hand-crafted stone or woodwork
- Mixed materials throughout structure
See also
- List of house styles
- Bungalow
- California Bungalow
- Charles Limbert
- Gamble House
- American Foursquare
- American craft
- Gustav Stickley
- Pewabic Pottery
- Roseville pottery
- Roycroft
- Mar del Plata style
External links
- Craftsman Perspective Site devoted to Arts and Crafts architecture, featuring over 220 house photos, including Craftsman and Mission styles
- Hewn and Hammered dedicated to discussion of the American Arts & Crafts movement in art, architecture and design
- American Bungalow Magazine dedicated to discuss remodeling, restoring, furnishing, and living in different types of Bungalow style homes including Craftsman.
Categories:- American craftsman style
- Arts and Crafts architecture
- American architectural styles
- Architectural styles
- House styles
- History of furniture
- Decorative arts
- American architecture
- Arts and Crafts Movement
Wikimedia Foundation. 2010.


