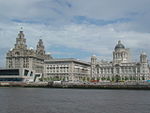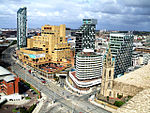- Oriel Chambers
-
Coordinates: 53°24′23″N 2°59′36″W / 53.4065°N 2.9932°W
Oriel Chambers 
General information Architectural style Modernist architecture Town or city Liverpool Country United Kingdom Coordinates 53°24′23″N 2°59′36″W / 53.4065°N 2.9932°W Construction started 1864 Completed 1864 Design and construction Architect Peter Ellis Oriel Chambers is the world's first metal framed glass curtain walled building. Designed by architect Peter Ellis and built in 1864, it comprises 43,000 sq ft (4,000 m2) set over five floors.[1] A Grade 1 Listed Building, it is located on Water Street near to the town hall in Liverpool, England.
Oriel Chambers, and the architect's only other known building at 16 Cook Street, are amongst the city's precursors of modernist architecture.[2] However its simplified forms and large windows meant that the building initially courted controversy, being described as "an agglomeration of great glass bubbles" and even "a great abortion"[1] which led to the disheartened Ellis abandoning architecture.
Today it looks a little different, combining its period architecture with a 1950s extension, which was added to the building after it was bombed during World War II.[1]
In 2006 the building was purchased from DCT Developments by Bruntwood for just over £5 million.[1] Bruntwood was then expected to spend 2007/08 refurbishing the building at a cost of £750,000.[citation needed]
The building's primary tenant is a set of barristers' chambers, which have been in occupation in various parts since 1965.[1]
Oriel Chambers and 16 Cook Street were featured in the first episode of the ITV (Granada / Tyne Tees) television series Grundy's Northern Pride, looking at John Grundy's favourite buildings in the north of England, aired on 9 January 2007.[1]
See also
- Architecture of Liverpool
References
- ^ a b c d e f "History". Oriel Chambers. http://www.orielchambers.co.uk/#/411. Retrieved 27 July 2009.
- ^ "Liverpool Conservation Areas". Walking Books. http://www.walkingbook.co.uk/liverpool/. Retrieved 27 July 2009.
External links
- http://www.sjsfiles.btinternet.co.uk/flm030636.htm
- http://www.walkingbook.co.uk/liverpool/
- http://www.orielchambers.co.uk/
- http://www.bruntwood.co.uk
- http://viewfinder.english-heritage.org.uk/story/slide.asp?StoryUid=48&totSlides=12&slideNo=9
- http://www.grundysnorthernpride.tv
- http://workingwonders.tv
- http://www.bdonline.co.uk/story.asp?sectioncode=428&storycode=3155796&channel=783&c=2
Categories:- Buildings and structures in Liverpool
- Grade I listed buildings in Liverpool
- Grade I listed office buildings
Wikimedia Foundation. 2010.




