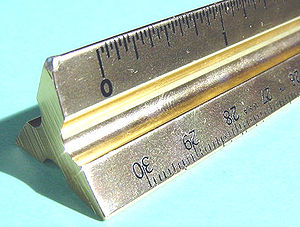- Architect's scale
-
 A triangular architect's scale, made of brass
A triangular architect's scale, made of brass
An architect's scale is a specialized ruler designed to facilitate the drafting and measuring of architectural drawings, such as floor plans and orthographic projections. Because the scale of such drawings are often smaller than life-size, an architect's scale features multiple units of length and proportional length increments.
For accuracy and longevity, the material used should be dimensionally stable and durable. Scales were traditionally made of wood, but today they are usually made of rigid plastic or aluminium. Architect's scales may be flat, with 4 scales, or have a symmetric 3-lobed cross-section, with 12 scales.
United States and Imperial units
In the United States, and prior to metrification in Britain, Canada and Australia, architect's scales are/were marked as a ratio of x inches-to-the-foot (typically written as x"=1'-0"). For example one inch measured from a drawing with a scale of "one-inch-to-the-foot" is equivalent to one foot in the real world (a scale of 1:12) whereas one inch measured from a drawing with a scale of "two-inches-to-the-foot" is equivalent to six inches in the real world (a scale of 1:6). It is not to be confused with a true unitless ratio (inches to inches)-- a 1:50 architectural scale would be a 1:60 unitless scale.
Typical scales used in the United States are:
- Full scale, with inches divided into sixteenths of an inch
The following scales are generally grouped in pairs using the same dual-numbered index line (one scale is read from the right, and the other scale is read from the left):
- three-inches-to-the-foot (3"=1'-0") (ratio equivalent 1:4)/one-and-one-half-inch-to-the-foot (1½"=1'-0") (1:8)
- one-inch-to-the-foot (1"=1'-0") (1:12)/one-half-inch-to-the-foot (1/2"=1'-0") (1:24)
- three-quarters-inch-to-the-foot (3/4"=1'-0") (1:16)/three-eighths-inch-to-the-foot (3/8"=1'-0") (1:32)
- one-quarter-inch-to-the-foot (1/4"=1'-0") (1:48)/one-eighth-inch-to-the-foot (1/8"=1'-0") (1:96)
- three-sixteenths-inch-to-the-foot (3/16"=1'-0") (1:64)/three-thirty-seconds-inch-to-the-foot (3/32"=1'0") (1:128)
Metric units
Architect's scale rulers used in Britain and other metric countries are marked with ratios without reference to a base unit. Therefore a drawing will indicate both its scale (ratio) and the unit of measurement being used.
In Britain, and elsewhere, the standard units used on architectural drawings are the (SI) units millimetres (mm) and metres (m), whereas in France centimetres (cm) and metres are most often used.
In Britain, for flat rulers, the paired scales often found on architect's scales are:
- 1:1/1:100
- 1:5/1:50
- 1:10/1:100
- 1:20/1:200
- 1:1250/1:2500
For triangular rulers, the paired scales are:
- 1:1/1:10
- 1:2/1:20
- 1:5/1:50
- 1:100/1:200
- 1:500/1:1000
- 1:1250/1:2500
Less common scales are:
- 1:25/1:250
- 1:331⁄3
External links
Categories:- Dimensional instruments
Wikimedia Foundation. 2010.
