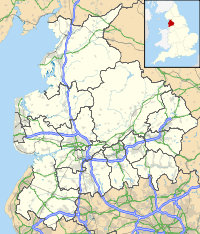- Pleasington Priory
-
Pleasington Priory Church of St Mary and St John Baptist 
Pleasington Priory from the southeastLocation in Lancashire Coordinates: 53°44′06″N 2°32′34″W / 53.73502°N 2.5429°W OS grid reference SD 643 266 Location Pleasington, Lancashire Country England Denomination Roman Catholic Architecture Heritage designation Grade I Designated 24 November 1966 Architect(s) John Palmer Architectural type Church Style Gothic Revival Groundbreaking 1816 Completed 1819 Construction cost £23,000 Specifications Materials Ashlar, slate roofs Administration Diocese Lancaster Pleasington Priory, or the Church of St Mary and St John Baptist, is a Roman Catholic church in the village of Pleasington, Lancashire, England. It has been designated by English Heritage as a Grade I listed building.[1] The architectural historian Nikolaus Pevsner describes it as being "an astonishing church",[2] and the listing in the National Heritage List for England states it is an "exceptional form of Catholic chapel for the period before Emancipation".[1]
Contents
History
The church was built between 1816 and 1819 as a thank offering by John Francis Butler (later Butler-Bowden) at a cost of £23,000 (£1.43 million as of 2011),[3] the architect being John Palmer and the sculptor Thomas Owen.[1]
Architecture
Exterior
The church is built in ashlar with slate roofs. It is a large, tall church with mixed Gothic styles. Its plan consists of a five-bay nave with a clerestory, north and south aisles, and a polygonal apse. Entry to the church is at the west through a three-order portal above which are three statues on corbels.[1] On the underside of the middle corbel is a bust of John Butler in military uniform.[2] Above the statue is a carved arch, then a small parapet and a large rose window, and a gable with an openwork parapet surmounted by a crocketed cross. At each side of the portal is an octagonal turret with a three-stage pinnacle. Outside the turrets are offices, each with a niche containing on one side the name of the architect and on the other the sculptor. The aisles have five five-light windows and are battlemented; the clerestory has triple lancet windows and an openwork parapet. The apse has tall five-light Perpendicular windows. On the south side is a priest's door.[1]
Interior
The ceiling is rib vaulted with carved bosses and there are four-bay arcades with dogtooth decoration. On each side of the altar is a carved relief, one showing the Beheading of St John, the other Mary Magdalene.[1]
References
- ^ a b c d e f "Roman Catholic Church of St Mary and St John the Baptist, Pleasington", The National Heritage List for England (English Heritage), 2011, http://list.english-heritage.org.uk/resultsingle.aspx?uid=1072419, retrieved 20 May 2011
- ^ a b Pevsner, Nikolaus (2002) [1969], North Lancashire, The Buildings of England, New Haven and London: Yale University Press, pp. 190–191, ISBN 0-300-09617-8
- ^ UK CPI inflation numbers based on data available from Lawrence H. Officer (2010) "What Were the UK Earnings and Prices Then?" MeasuringWorth.
External links
Categories:- Roman Catholic churches in Lancashire
- Grade I listed churches
- Grade I listed buildings in Lancashire
- Buildings and structures completed in 1819
- Gothic Revival architecture in England
- Buildings and structures in Blackburn with Darwen
Wikimedia Foundation. 2010.

